Your Kitchen
Your vision
Bringing your vision
To Life
A new kitchen with a specialist design is more cost-effective than you may think.
You may have a vague figure in mind, but to make sure this is realistic and includes all necessary work, you need to estimate each component separately.
Costs to consider:
• The kitchen cabinetry and any bespoke storage solutions
• The work surfaces and flooring
• The appliances
• The lighting and accessories
• The installation, including plastering, plumbing & electrics
• Any structural/renovation work
* A remodel may require services to be rerouted, unless you plan on keeping all appliances in the same spot (a budget friendly option).
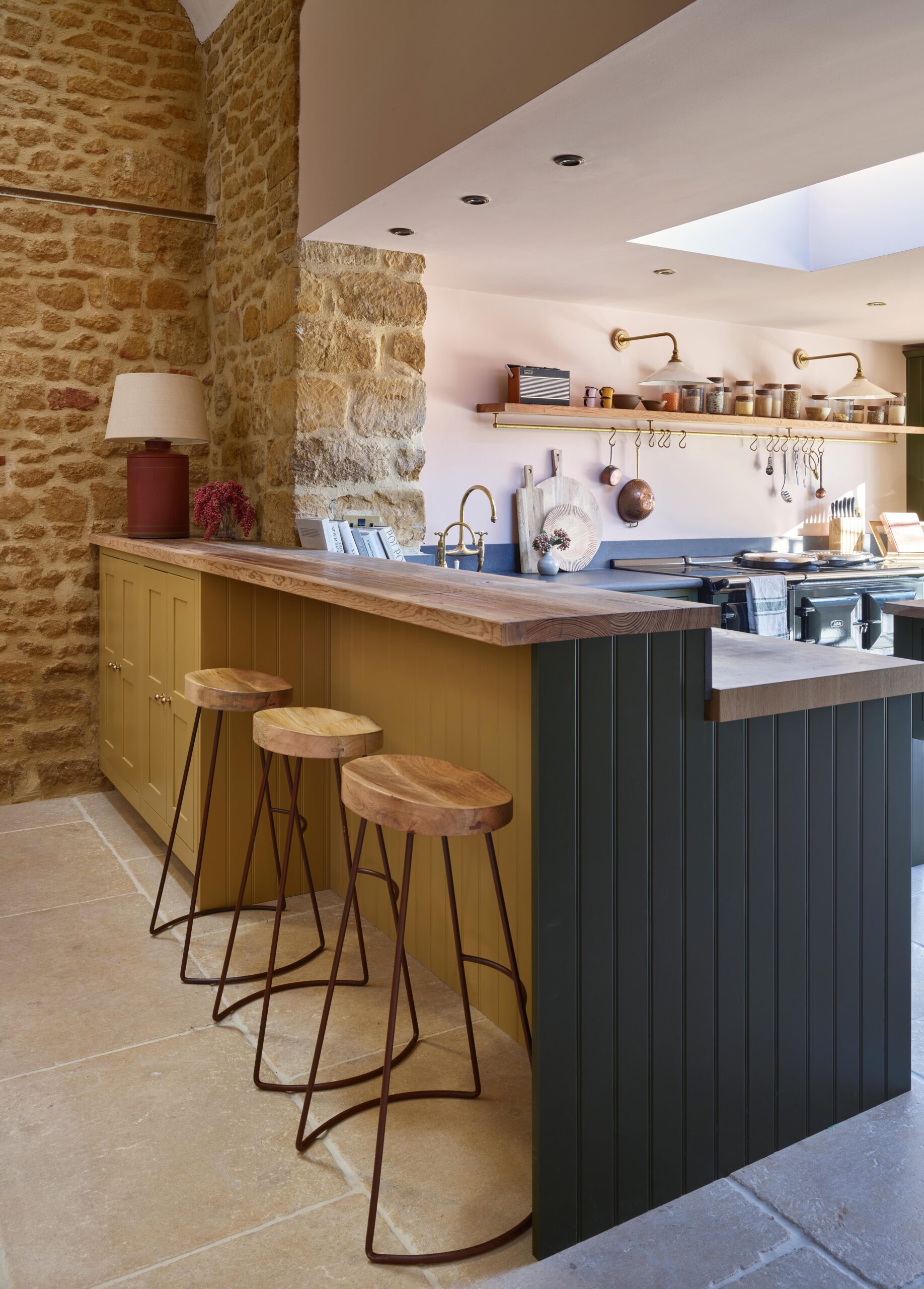
What will it cost?
A new kitchen can cost anywhere from several thousand to tens of thousands of pounds, and it’s difficult to price up front without a detailed specification. A good rule of thumb is to avoid spending more than 10% of the value of your home when renovating your kitchen. See our Guide to Pricing below.
Giving your designer an appreciation of your budget helps us achieve your desired look, whilst also being within your price range. Using different finishes and materials, creating more functional spaces and using cost effective products in selected hidden areas can help achieve a stunning kitchen within a healthy budget.
Understanding your budget helps the team navigate the best outcome so that we design with your budget in mind. Should your budget be more flexible, this enables us to build in any additional luxury items and high end materials that you may have set your heart on!
Guide to Pricing
To help you plan your renovation budget, you may find the following price guide useful. Please bear in mind that prices will vary subject to the actual room size.
Price ranges are for fully project managed kitchen installations, including cabinetry, worktops, mid-range appliances, handles, flooring, essential plumbing & electrical work, plastering and fitting:
Small kitchen £15,000-22,000
Medium kitchen (i.e. no island) £25,000-32,000
Large kitchen (i.e. with an island) £35,000-45,000
Large kitchen (i.e. with a large island & utility room) £45,000 >
Please note, any extensive building alterations required, are not included within this pricing guide.
Layout
The layout is truly the lynchpin of good kitchen design. Every aspect of the kitchen, how it works and how it is used is based around the layout, and perhaps the biggest deciding factor here is the size and shape of the room; you can only work with the space you have available.
We apply the principles of the working triangle when designing your kitchen, considering the distance between the cooker, sink and refrigerator. Keeping them within good proximity of each other allows for an efficient kitchen layout that is easy to move around and use.
The main types of kitchen layouts are: single-wall, gallery, L shaped, U shaped, Island and Peninsula. Further details on each option are shown below:
Single Wall
If you have a small or narrow space, a single wall kitchen is a great solution. Rather than cluttering the kitchen with many wall-mounted units, it makes the most of the height of the room with tall cupboards and floor units to create extra storage space.
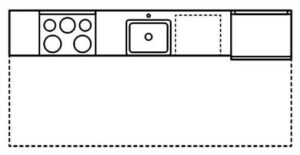
Galley
A Galley kitchen consists of two rows of cabinets facing each other, creating an inner passage or walkway between them. By eliminating the need for corner cupboards, this layout uses every millimetre of space without wastage.
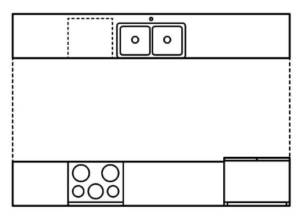
U Shape
A U-shaped design consists of cabinetry along three adjacent walls. This provides plenty of storage but can feel enclosed if there are top cabinets on all three walls. To avoid this, add top cabinets along only one or two walls, with open shelving to reduce the enclosed feeling.
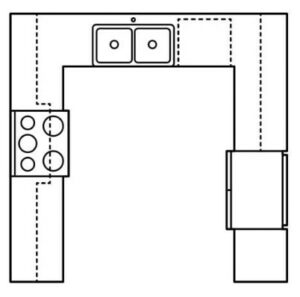
L-Shape
L-shaped kitchens are a practical layout option for small and large kitchens, with cabinets along two perpendicular walls. With the use of clever cabinetry solutions to make the corners practical, the open plan design of the L-shaped kitchen offers great flexibility in the placement of appliances and work zones as well as plenty of storage space. A big advantage of the L-shaped kitchen is that one section of the room will be free to use as a dining area.
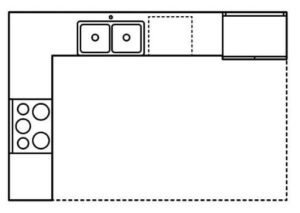
Island
Islands are hugely popular, providing a free-standing unit with access on all sides. It can accommodate appliances and create an informal seating area. Utilise the island as both a work and social area where family and friends can interact while meals are being prepared. Because of its location in the centre of the kitchen, it is a great place to install prominent decorative lighting.
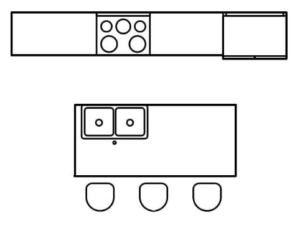
Peninsula
The peninsula incorporates a kitchen counter that juts out from a wall or cabinetry. This is a great solution that offers the benefits of a kitchen island where space doesn’t allow for an independent island to be installed. The peninsula can be used for food preparation, eating or other tasks. It is a great solution for a small enclosed kitchen, where a wall can be removed to open the area up to an adjacent room without giving up on storage space.
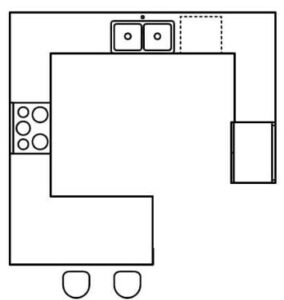
OUR showroom
While we live in a vastly digital world, many of our customers looking for new kitchens still want that in-person experience. It is often one of the most expensive purchases you will ever make.
Brochures and good quality images are important, but nothing beats being able to interact and engage with the product and experts first-hand. Showrooms are therefore essential spaces for you to gain this physical experience and see spaces come to life.
Your new venture into selecting the most valued investment in your home takes a lot of thought, and kitchen planning opens many new possibilities with attractive ranges that can suit all budgets.
Having a knowledgeable team on-hand to answer any questions, talk you through the different options and give advice, is an integral part of the customer journey.
Call us on 01264 577201 to arrange a visit to the KH Kitchens Showroom at Unit 7, Glenmore Business Park, Colebrook Way, Andover, SP10 3GQ. You’ll find a range of displays from in-frame to true handleless designs.
Kitchen Styles
Some kitchens will take elements from several different styles for a refreshing, unique look, while others will stay true to one theme. There’s no right answer here, except the one that’s right for you. Take a look at the popular kitchen styles below, and see which one speaks to you as a starting point.
Modern & Contemporary
Modern and contemporary kitchens share similarities but also have distinct characteristics.
Modern kitchens typically feature sleek, clean lines, minimalist design elements, and a focus on functionality. They often incorporate materials like stainless steel, glass, and concrete, along with streamlined cabinetry and integrated appliances.
In contrast, contemporary kitchens embrace current design trends and may include a mix of bold colours, materials, and textures.
Handleless
The handleless kitchen keeps lines clean and uncluttered and can help instantly elevate your look with minimum effort. The absence of handles allows the eye to focus on the lines of the kitchen, without being distracted. The result is that the space looks open, fresh and modern. The J Pull profile is an integrated handle with a J shape cut out.
True Handleless is an ultra-contemporary style, which incorporates a top rail on which the worktop sits, allowing your fingers to slot into the top of the cupboard or drawer. Only one rail fitting at the top of the cabinetry is required, with subsequent drawers being push-to-open, leading to a neat finish.
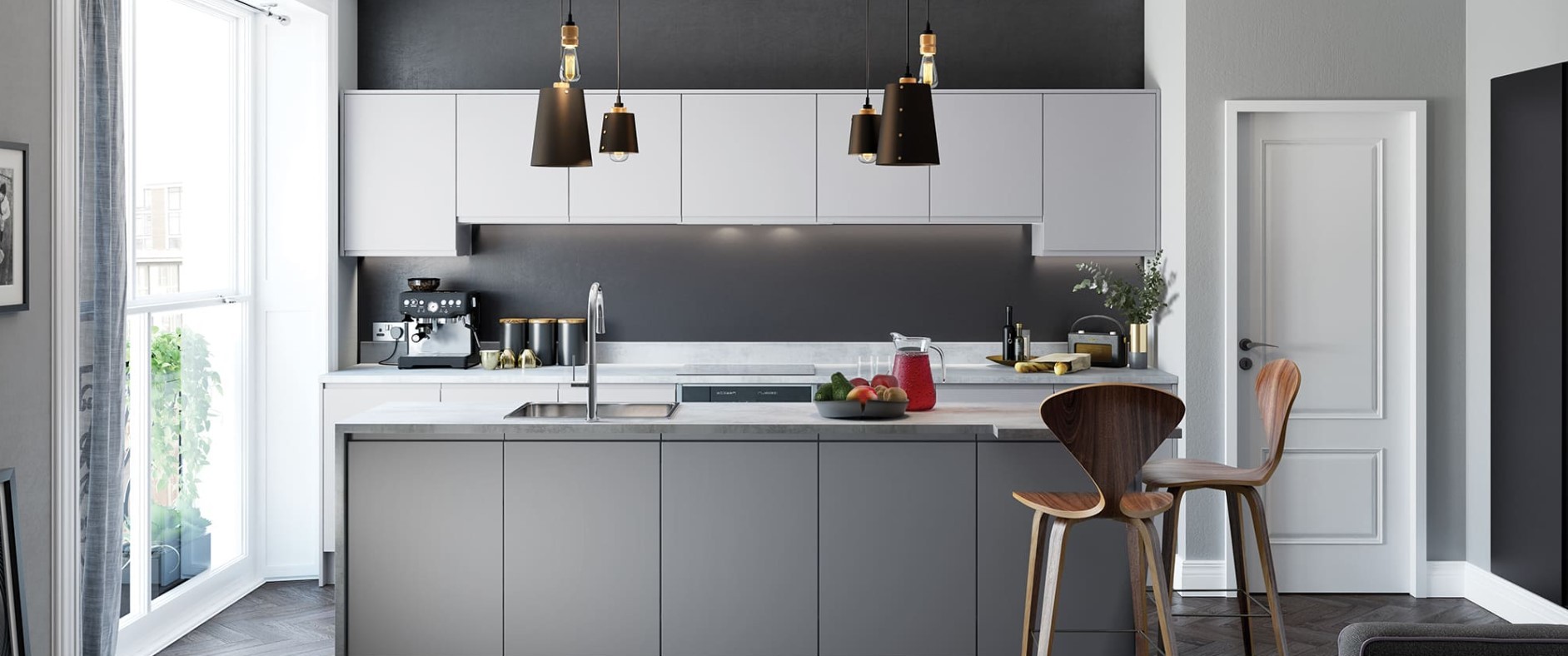
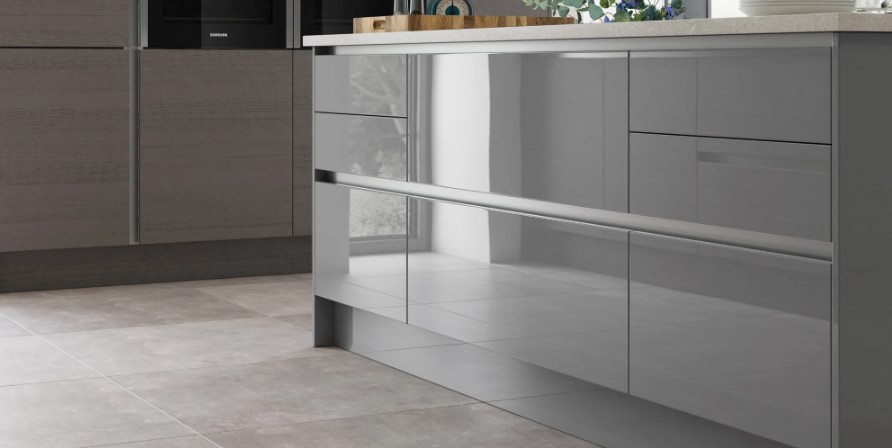
Shaker
Shaker kitchen style is characterised by minimalist designs that epitomise quality, style and sophistication, which stand the test of time.
Known for simplicity, functionality, and craftsmanship, Shaker kitchens often showcase inset panel doors with recessed centre panels, along with traditional hardware like simple knobs or handles.
Shaker kitchens exude timeless elegance and a sense of warmth, making it a popular choice for both modern and traditional homes alike.
In-Frame
The In-Frame Kitchen is a design where the door of the cabinet is inset within a wooden frame, and the frame is fixed onto the front face of the kitchen carcass.
The frame provides strength to the front of a cabinet and is also considered a visual feature.
This style is often associated with premium materials, traditional craftsmanship and a classic aesthetic. The durability of in-frame cabinetry has meant that they’re a popular choice for those who are considering a kitchen renovation and especially perfect for period homes or those seeking a timeless, elegant look.
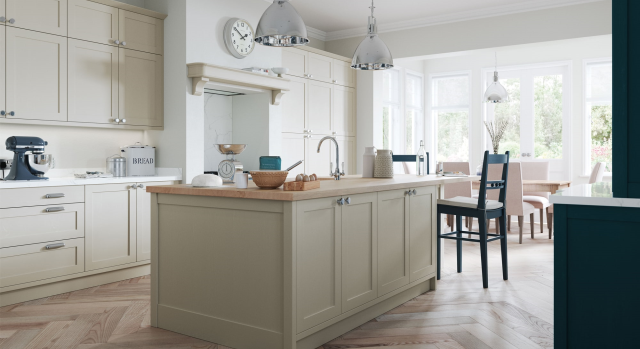
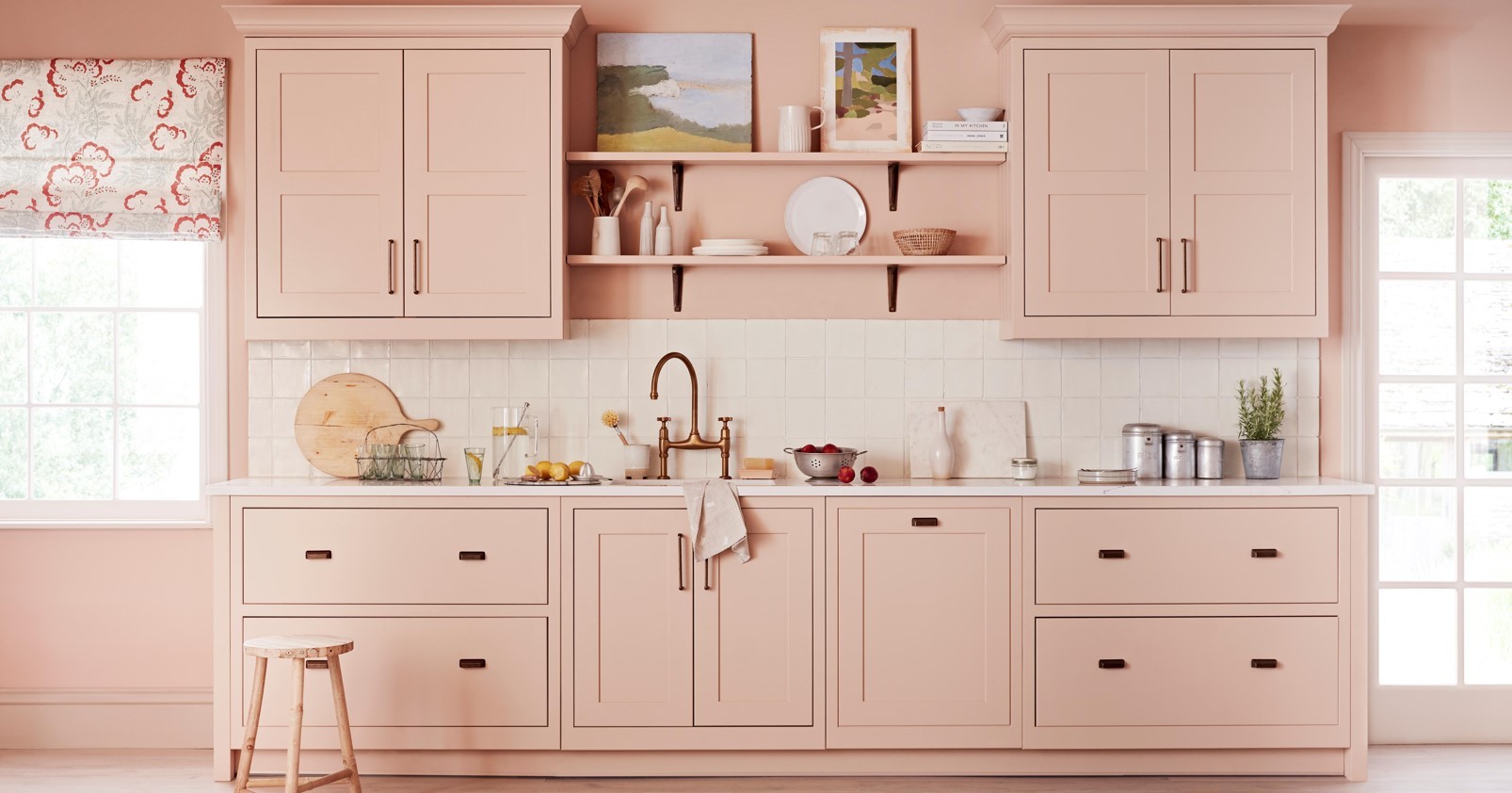
Storage
It is so important to consider how much storage you will need to ensure an organised kitchen. Many factors can influence the type of storage you need, such as your family size and whether you are a bulk buyer or a buy as you go consumer.
No matter your storage needs, there are lots of accessories you can add to your cabinets to help keep your kitchen organised. When everything ‘has its place’ it greatly adds to the enjoyment of your kitchen.
Corner Cupboard Solutions
Corner cupboards are renowned for being difficult to access. Adding a Le Mans corner tray allows easy access to items as it swings smoothly and effortlessly out of the corner cupboard so you have a clear view and easy access to all items.
A Le Mans unit makes perfect use of corner spaces, giving you optimal access and avoiding wasted space in your cabinet.
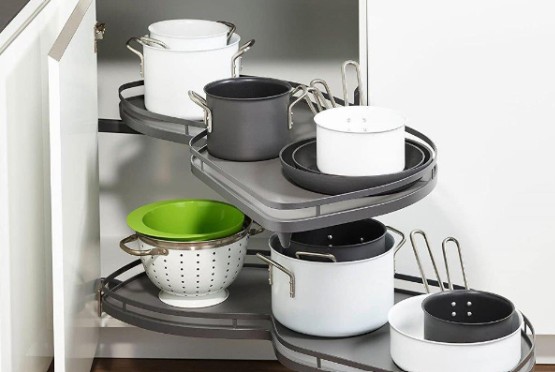
Pullout Base Units
Kitchen base units often need a little help to enable you to make the best use of space. There are now many storage solutions available to help keep the things you use most, within reach, including pullout storage racks, spice racks, and pantry. They are designed to help your kitchen work that little bit more efficiently for you.
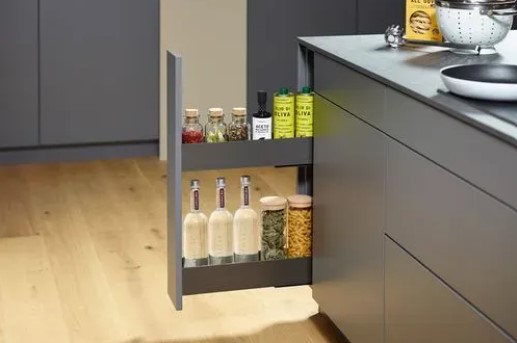
Pullout Bin
The kitchen bin is one of the most used items of your kitchen so we’d suggest disguising cumbersome bins by placing them in a cupboard.
Pullout bin drawers are a clean, hygienic and easy access method for storage of your kitchen waste. It saves valuable floor space as well as allowing you to keep your rubbish organised.
With twin pullout bin systems, you can use one side for waste and one side for recyclable items.
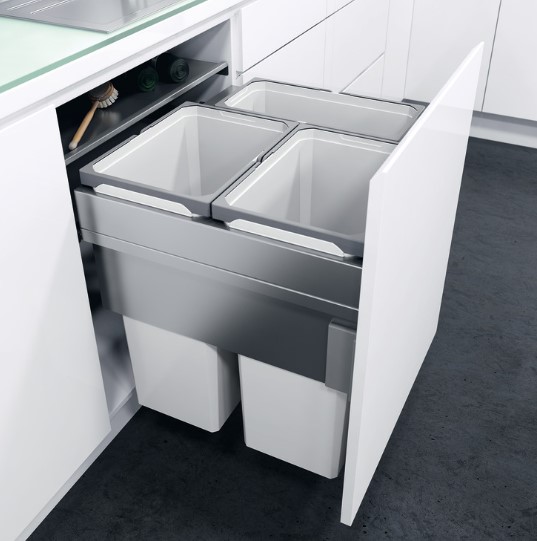
Organise your Drawers!
Keeping your cutlery and utensils organised and within easy reach is an important part of kitchen organisation.
Both the position of these drawers within the layout of your kitchen and the use of trays and dividers is essential, to have your kitchen at its organised best.
We’ve all fallen victim to finding a draw stuck due to odd shaped utensils! Add in adjustable dividers to your drawers to house items neatly.
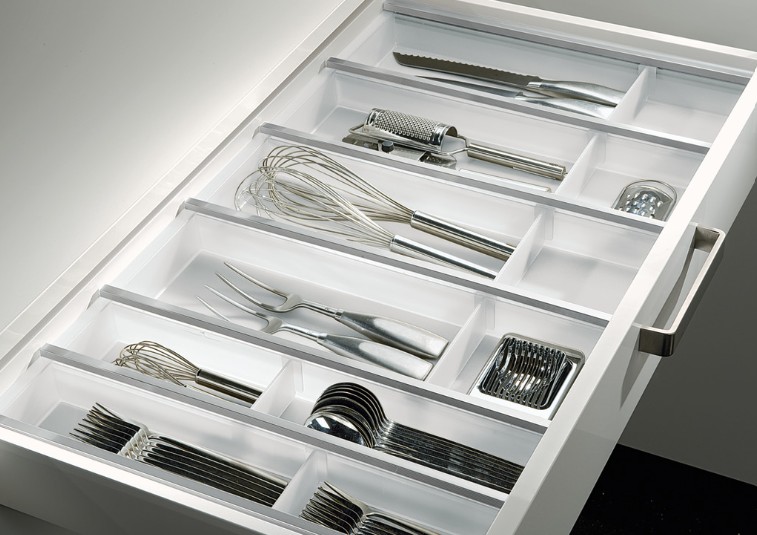
We carry out
Every aspect of the job from the design right through to completion.
Contact Us
Call us on 01264 577201 to book a visit to our showroom at Unit 7, Glenmore Business Park, Colebrook Way, Andover, SP10 3GQ.
Alternatively, enter your details here, outlining your query, and we will aim to respond within one working day.
We are on social media! Click on one of the icons below to visit our pages:



