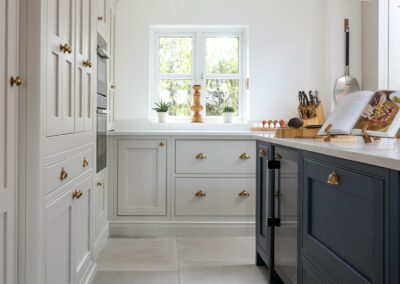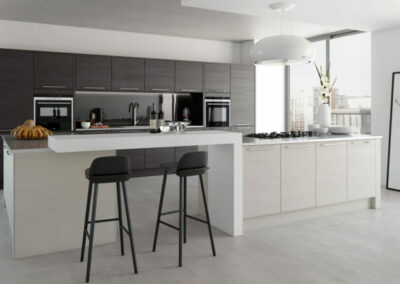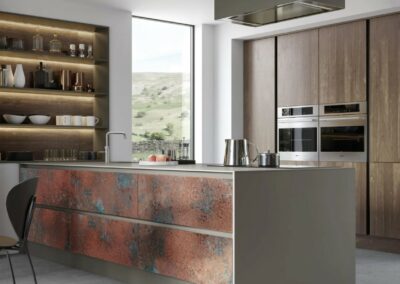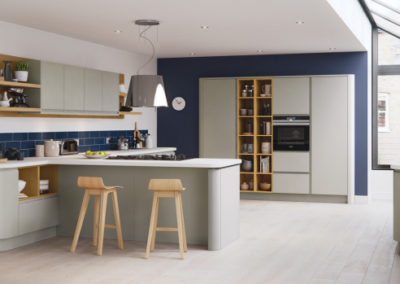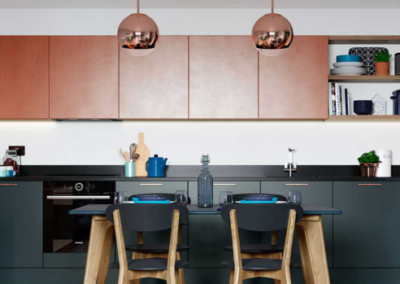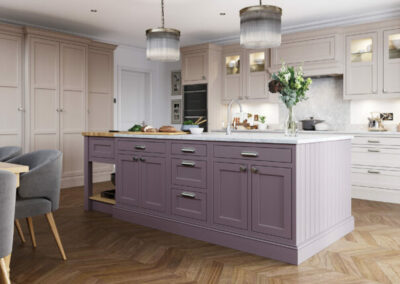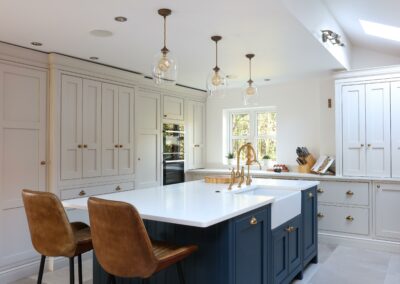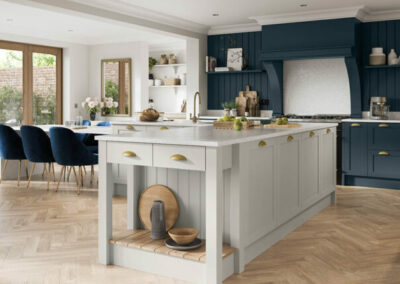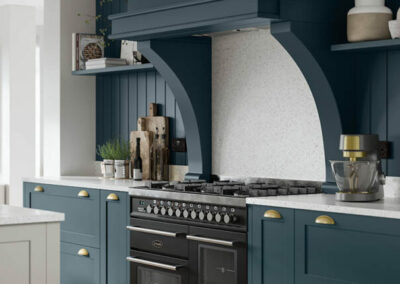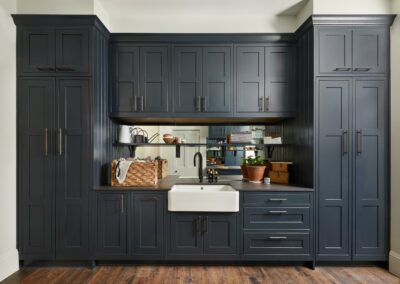Creating Exceptional
Living Spaces
Kitchens and Interiors
At KH Kitchens, we believe that every home deserves the perfect kitchen and we’ve built our reputation as a proud, independent business. We have been serving Andover and the surrounding areas for over 18 years. Specialising in the design, supply, and installation of kitchens tailored to your unique space and lifestyle; we confidently navigate the complexities of any kitchen renovation.
Whether you envision a contemporary masterpiece or a timeless classic, we are here to guide you every step of the way.
“What sets us apart at KH Kitchens, is our ability to offer a complete end to end service from design to installation, with project management of all trades, to make the experience seamless. Our team is dedicated to working alongside our customers to help them realise their home renovation dreams”
Kev Hide, Owner
Supply Only
If you have alternative arrangements in place for installation, we are happy to work with you to design and supply your kitchen. We can also offer dry fit (where kitchen cabinets are fitted into place without incorporating plumbing connections, electrical wiring, or other final fixings undertaken by trades).
*contact us for terms and conditions for a supply only order.
Trades
We also work directly with builders, developers to design and supply kitchens (i.e. for new builds, renovations etc.). Please contact trade@khkitchens.co.uk for further information.
Why choose KH Kitchens?
As a trusted and dependable local business, most of our work is generated through word of mouth referrals from our satisfied customers:
- We provide a free design service & ranges to suit all budgets (from lay-on to in-frame styles).
- Our designers have prior kitchen fitting experience, which means they fully appreciate the art of the possible! They can identify any potential issues early in the process, and provide alternative design solutions. They have a deep pool of knowledge of aspects that work well, and use their know-how to help manage costs.
- We provide personalised customer packs enclosing plans, 3D design images & quotes.
- We have a local showroom housing a range of displays from selected British manufacturers.
- Every kitchen is made to order.
- We have strong links with local stone suppliers, for quality worktop finishes.
We also offer the following services:
– bespoke carpentry solutions, such as fitted cupboards/wardrobes, bootrooms & utility rooms
– bathroom/ensuite & cloakroom installations
– project management of building works such as removing walls and extensions
Planning my new kitchen
Where do I start?
We recommend you take time to think about what your kitchen currently does for you, and how/if you want this to change. Now is the time to think about this, rather than part way through the renovation, when the change might be too late.
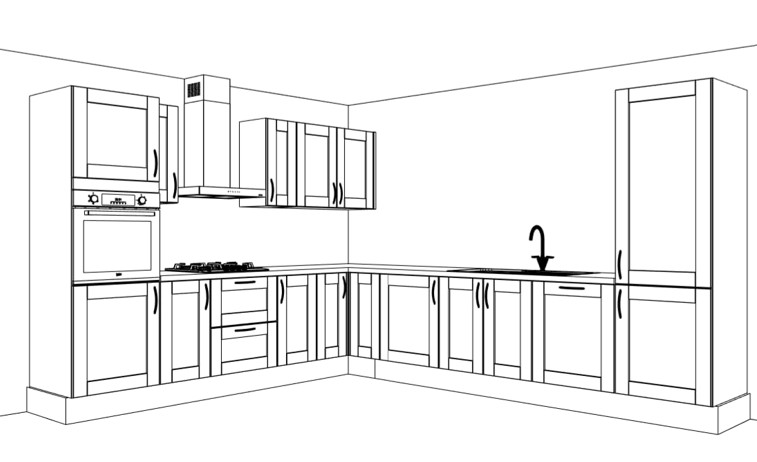
Step One: How will I use the space?
Think about how you intend to use the space as this will determine what you need to include. Is your kitchen purely functional or is it a space people tend to gather? Which layout would work for you? Do you need more storage? What budget do you have in mind?
Use our Planning your new kitchen checklist to help you decide your priorities and essential features.
Step Two: What’s my style?
You can find ideas & inspiration in our kitchen gallery, Pinterest, Instagram and some of our recent kitchen renovations. Think about kitchen style; are you erring towards a streamlined, minimalist look or is traditional shaker more your style?
And of course, there’s nothing like seeing the real thing, and we’re ready to welcome you into our kitchen showroom to explore our displays.
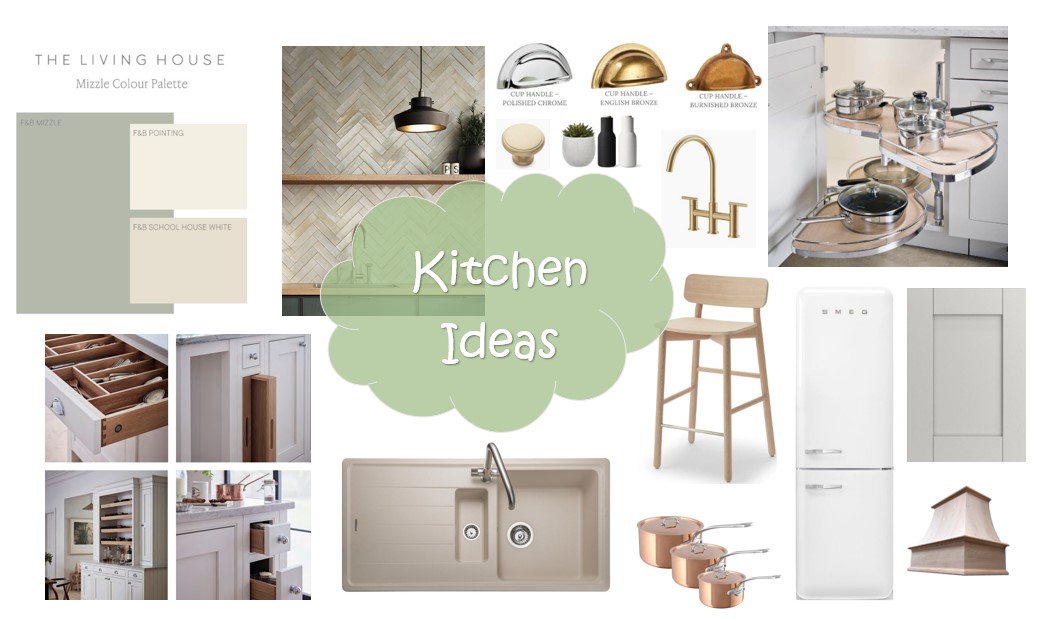
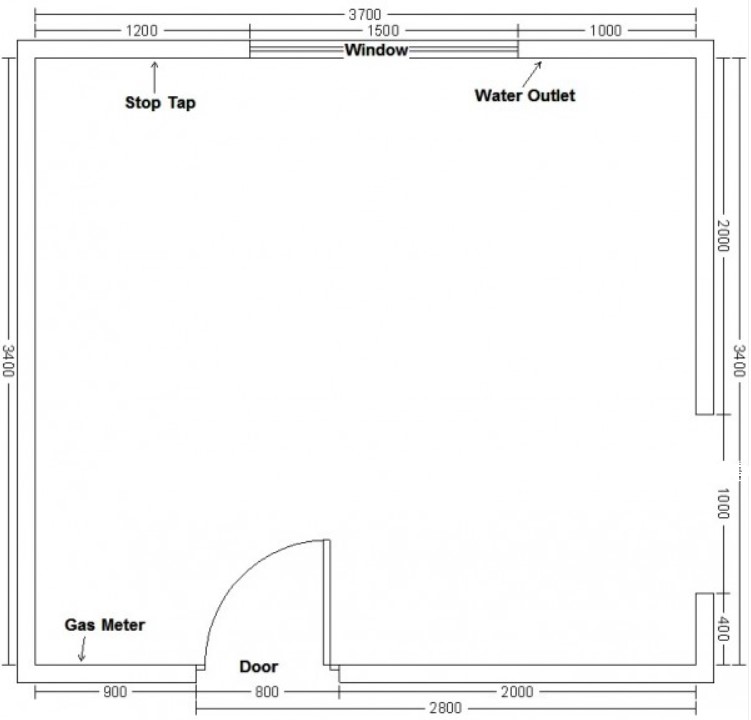
Step Three: Home Measuring Service
To enable us to give you an accurate quote for a new fitted kitchen, our designer will visit your home and accurately measure your intended room space. There is no fee for this service. Photographs of the area may be taken for reference purposes.
At this time, we can discuss all options and provide advice on how to maximise the potential and functionality of your space.
Your requirements for any structural work, electricity, plumbing and gas will also be carefully assessed.
Step Four: Meet Our Designers
When you are ready to sit down with one of our experienced kitchen designers, then booking your complimentary design appointment is the next step. This is the best way for us to dedicate uninterrupted time to discuss your new project.
Call us on 01264 577201 or contact us. Perhaps combine your visit to the showroom with your design appointment if you already have some firm ideas in mind.
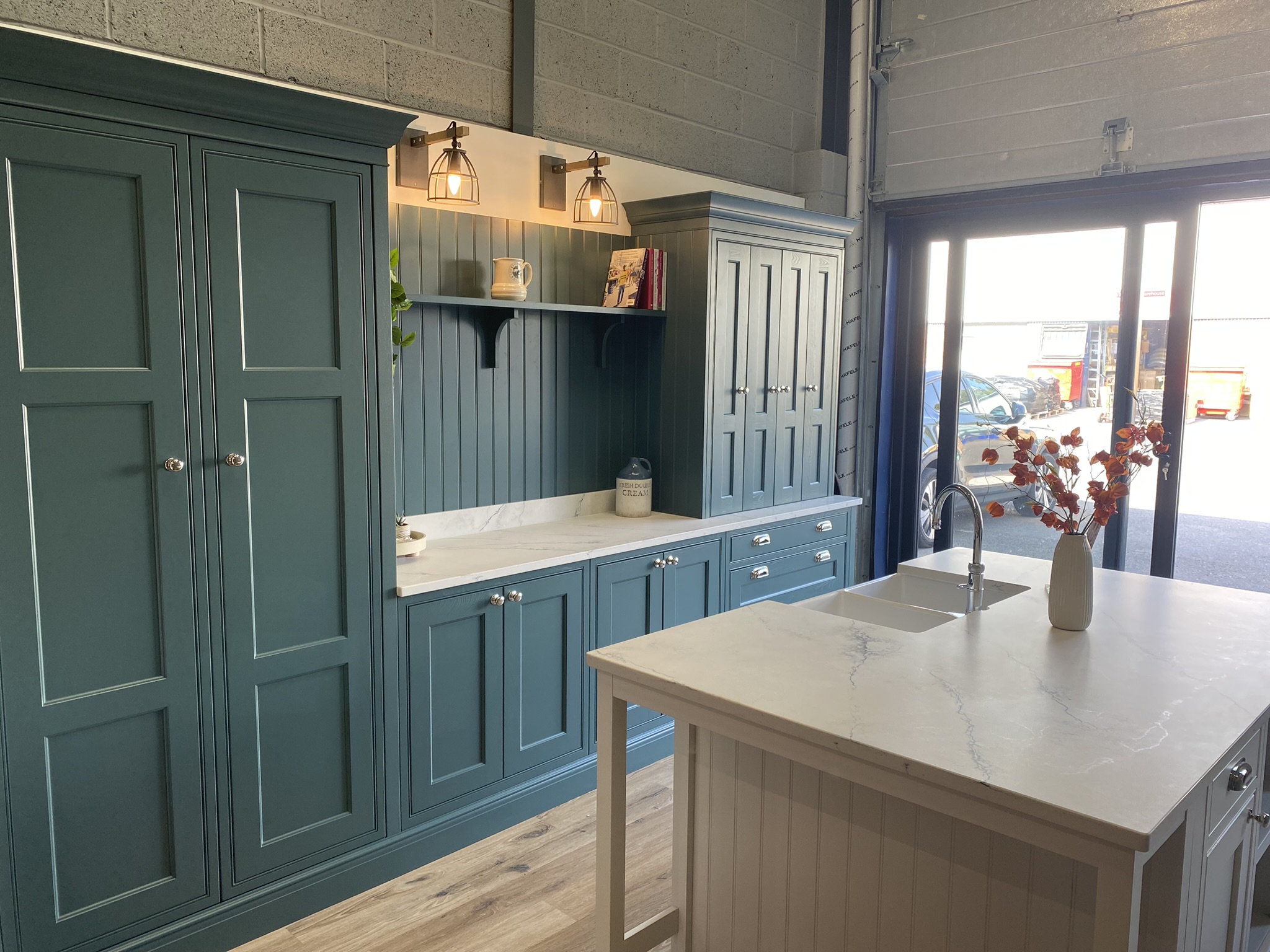
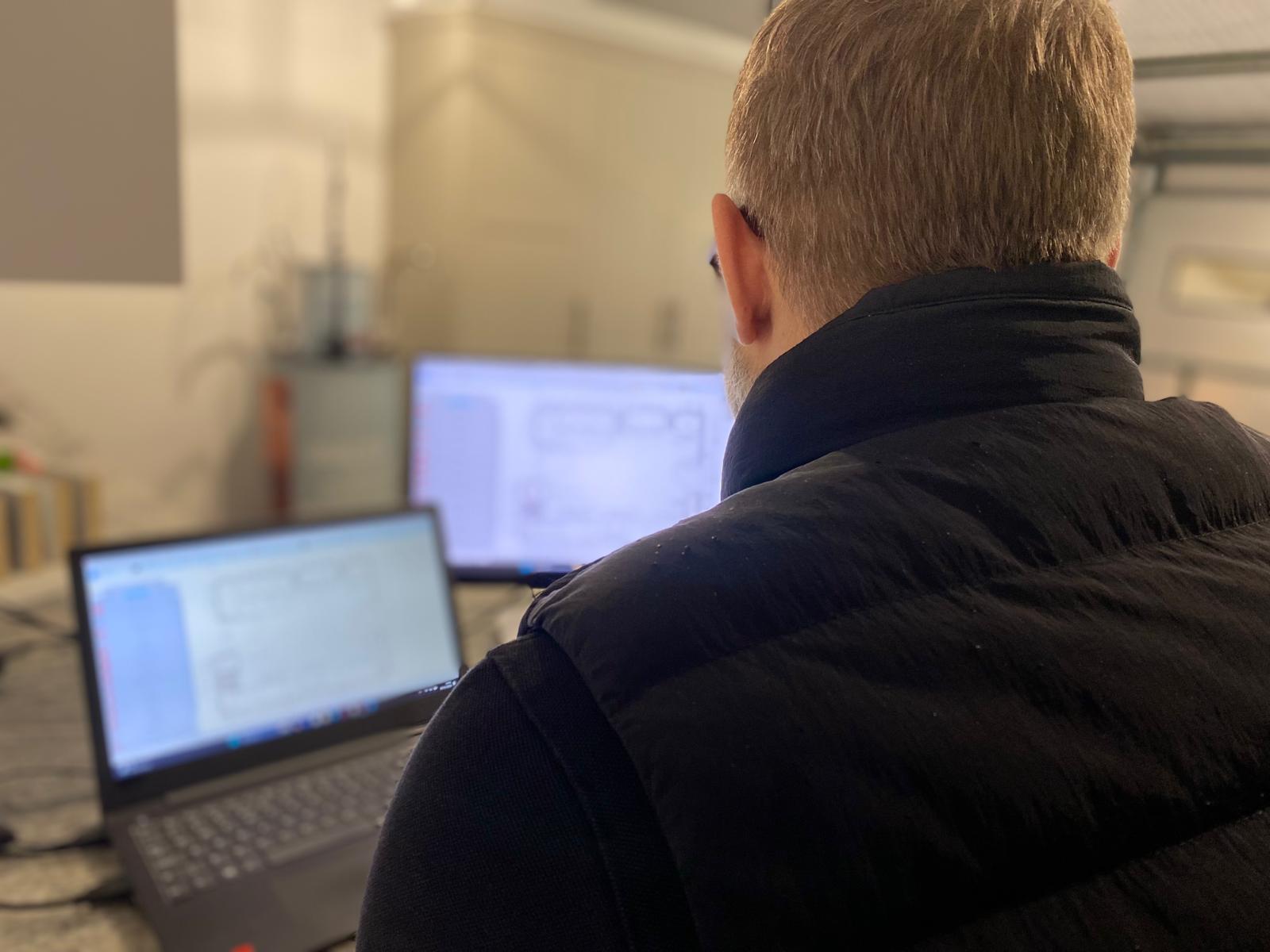
Step Five: Time to Design
Now that we are equipped with your requirements and measurements, our designer will draw up plans for you, with 3D images to display how your new kitchen could look. We will then work with you to make any adjustments that you would like to make. We’ll assist in perfecting your space using our extensive range of components and colours.
When the design has been agreed in principle, we’ll produce a quotation for the supply and installation of your new kitchen. This will include the cost of fitting, and any plastering, plumbing and electric requirements.
If you need to make further adjustments to ensure your new kitchen meets your expectations, we can continue to refine and help you finalise the design.
Step Six: Place Your Order
Once you have signed off the final design and quotation, we will schedule the installation (where applicable) and request a deposit. We are unable to make any alterations after this stage as items are made to order.
We’ll give you an overview of the installation process so that you know what to expect and how to prepare.
Installation
If you choose to have your installation fully project managed, we will deploy a team of trusted, multi-skilled tradesmen, and oversee every stage to ensure that your kitchen installation is as stress-free as possible.
For fully project managed installations, any required plastering, plumbing or electrical work will be scheduled in at the appropriate stages, from providing the required service (water, electricity, gas supplies) to installing appliances.
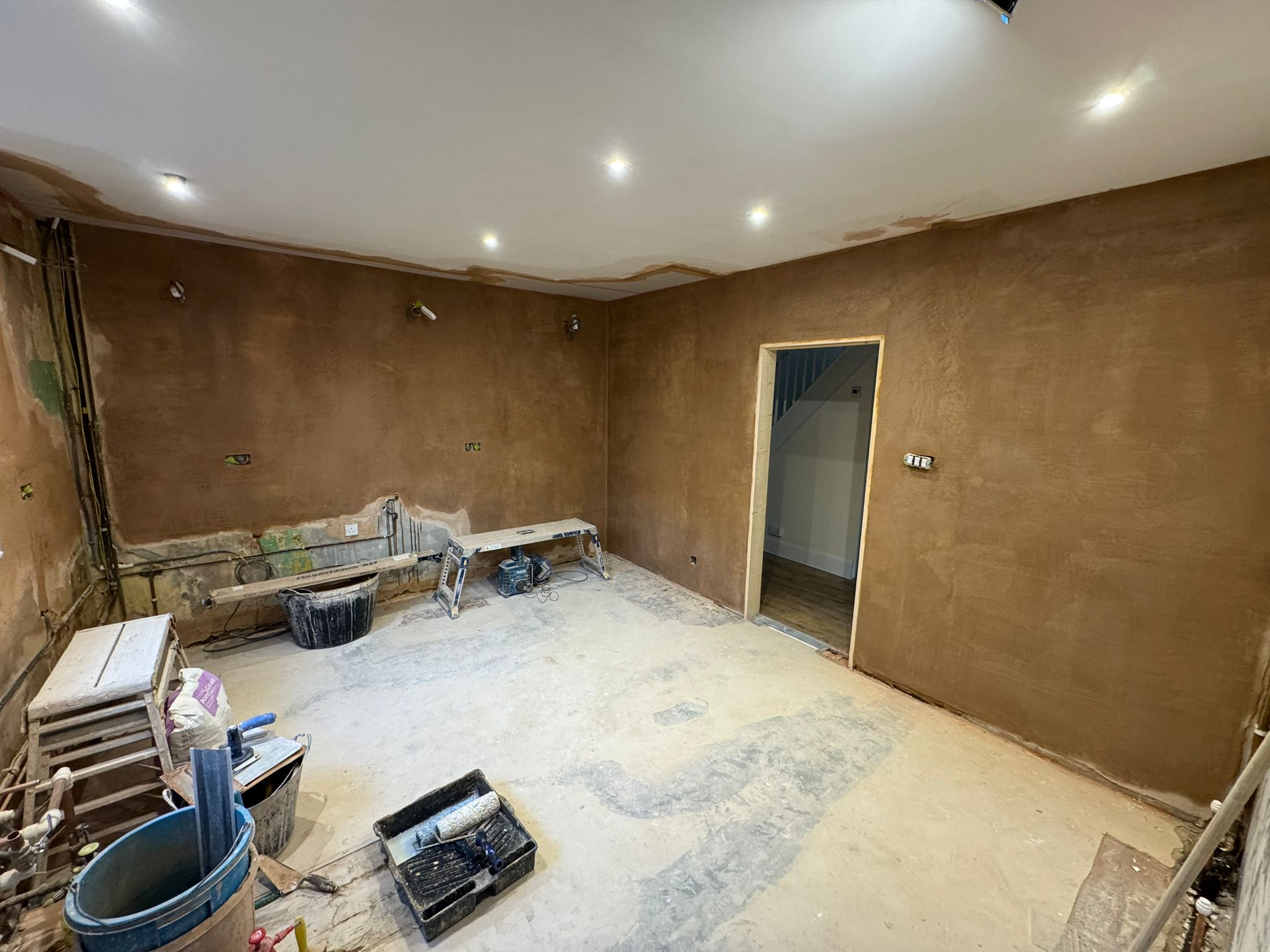
Our fitting team will fit, level, align and secure all units as specified in the plan. They’ll fit, scribe and secure all décor end and filler panels, as well as cut, mitre and secure all cornice, pelmet rails, plinths and sealing.
Worktops will be fitted in accordance with your choice of material. For example, we use a specialist company to template and install quartz, granite or solid wood worktops.
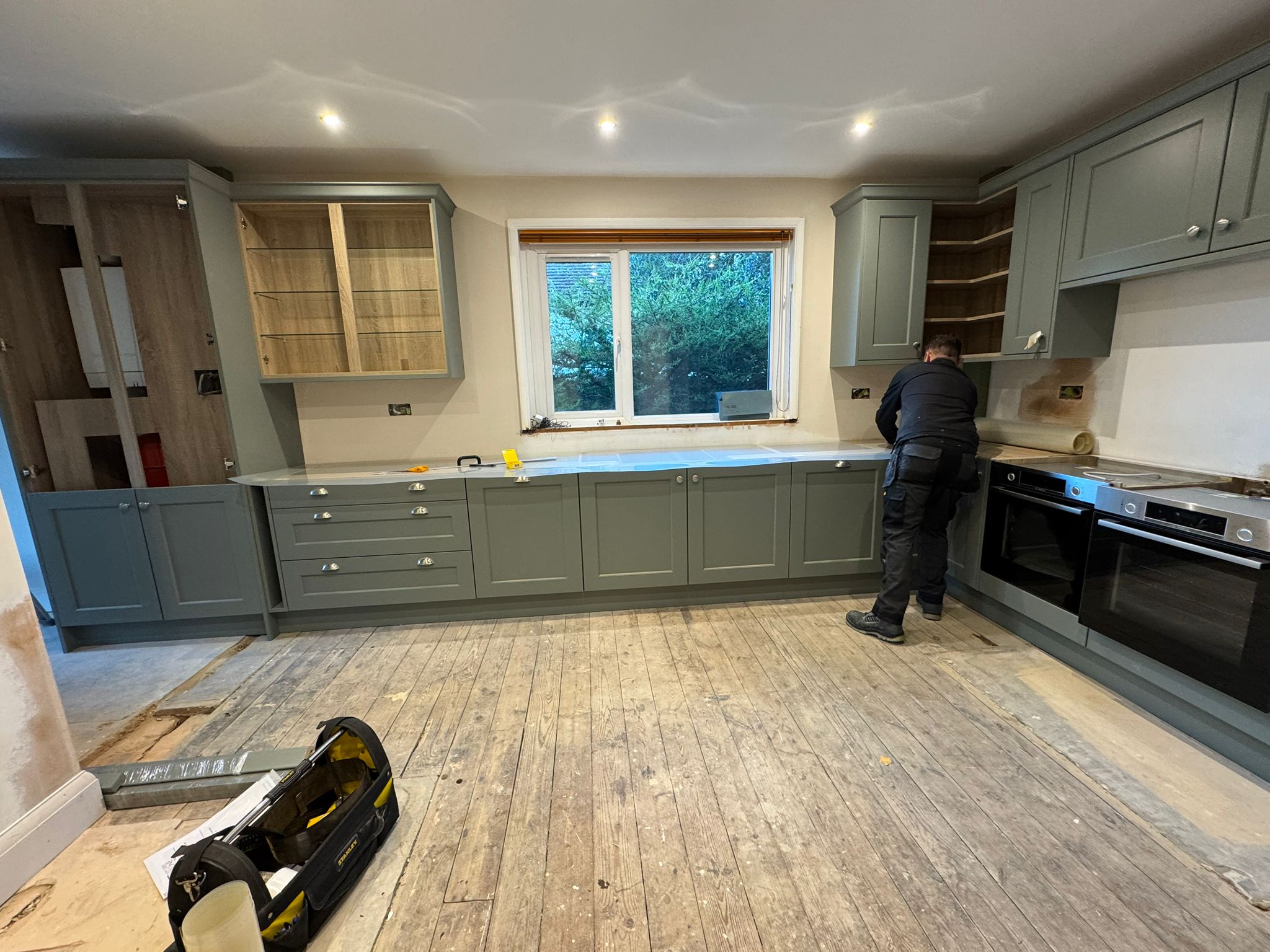
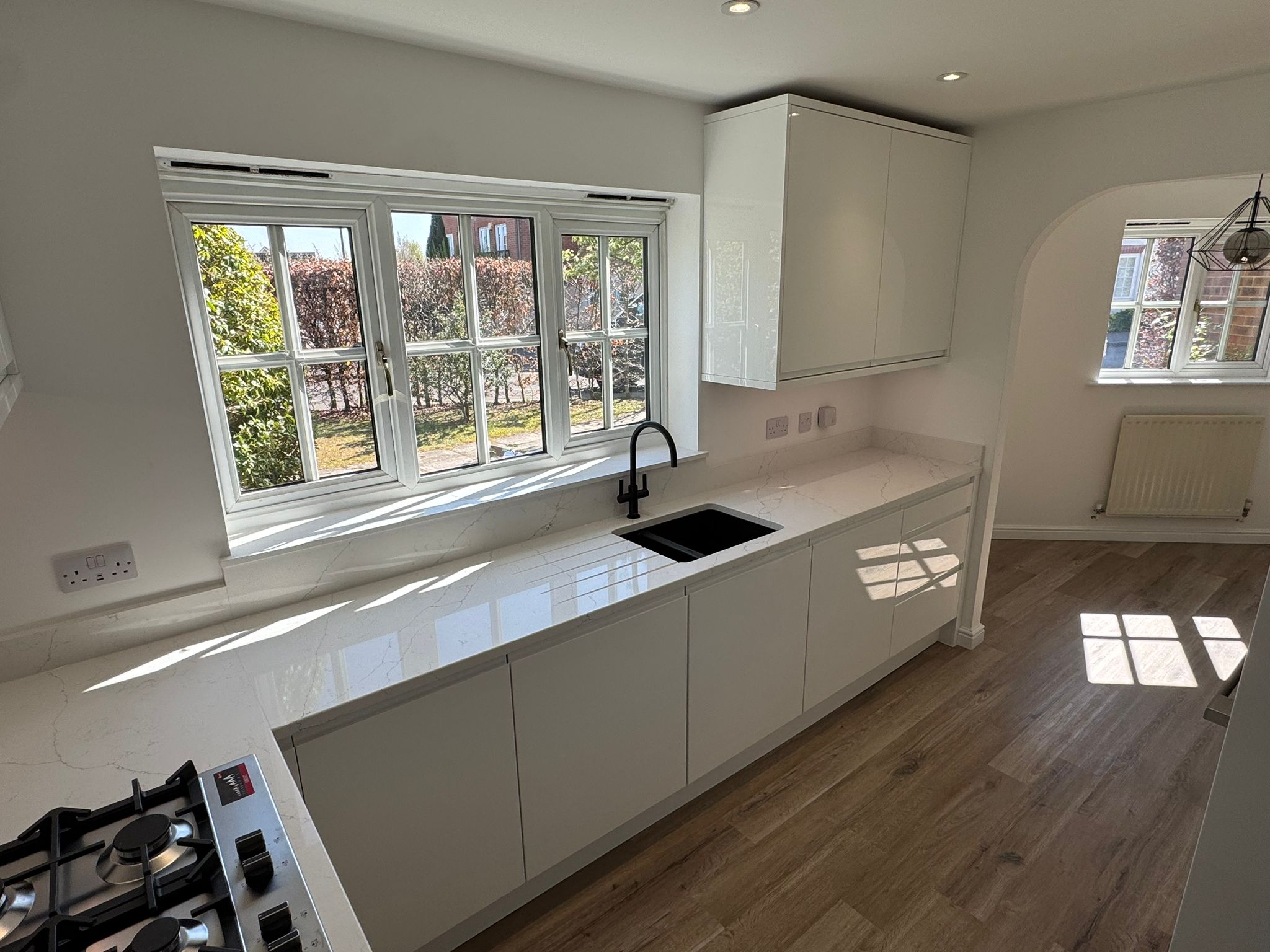
In the last phase, we address minor but important details. This includes backsplash tiling, door and drawer hardware, and any final painting or touch-up needed. It’s also time to test all appliances and fixtures to ensure everything is working correctly.
We’ll do a quality check to ensure all the work has been completed to specification. We then go through everything with you to make sure you’re happy with every detail, and make sure you are left with any new appliance warranty paperwork and manuals.
It’s worth noting, that in some cases cabinet doors require a settling in period (especially tall doors) and after regular use they may need to be realigned. If this occurs, please let us know and we will carry out necessary adjustments. We offer a year’s workmanship warranty, so if you have any concerns, please get in touch straight away.
Gallery
Browse through some of the stunning kitchen ranges available from our UK based manufacturers, below:
Reviews
Testimonials
“KH Kitchens were brilliant for our kitchen renovation. Firstly really easy to deal with – no chancing it with a ludicrous initial quote and getting you to quote elsewhere to price match like certain National kitchen providers in the area. KH did the full design and install. Kev was great at working out the best plan for the kitchen and his team of fitters did a great job with excellent attention to detail throughout and were a pleasure to have around the house for the few weeks it took to do. The finished result is an excellent quality kitchen that will be far nicer to live with for years to come. We will use KH for our bathroom we need doing next.”
Si Lush – Andover
“We are delighted with our new kitchen. It has exceeded all our expectations and that is down to Kevin and his team who have been amazing. We were given a schedule for the project which ran to plan without any delays. Each set of tradespeople who came on site were first class. Jamie and Sam deserve a special mention for their hard work and good humour. We would highly recommend KH Kitchens.”
Mr & Mrs Torkington, Andover
“We couldn’t be happier with our recent kitchen renovation from Kev and his team. From start to finish, the entire process was seamless and stress free thanks to Jamie’s oversight and project management. The whole team were brilliant, and we always had clear communication throughout the project.
Work was completed on schedule and with minimal disruption to our daily lives with the end result being even better than we had envisaged. We’d highly recommend KH Kitchens to anyone considering a kitchen renovation. Thanks guys!”
Mr & Mrs Stillman, Andover
“We are very pleased with our new kitchen fitted by KH Kitchens. Although new to the business Anna was very knowledgeable and helpful during the initial planning stage, and went over and above to ensure she answered our queries. All trades, especially Jamie and Sam, were very courteous and aware of our neighbours needs. Their workmanship was done to a high standard and Jamie always gave us a progress report at the end of each day. Nothing was too much trouble for Kevin and his team. Highly recommend KH Kitchens for anyone thinking of replacing their kitchen.”
Mr & Mrs Baldwin, Andover
“The service was excellent from initial contact (start) right the way through to finish. Our gratitude goes out to all who helped on the way but especially to both J and S for a quality job, it’s exactly what we wanted. Thank you KH Kitchens.”
Mr S Burgess, Andover
EVERYTHING IN ITS PLACE WITH


Contact Us
Call us on 01264 577201 to book a visit to our showroom at Unit 7, Glenmore Business Park, Colebrook Way, Andover, SP10 3GQ.
Alternatively, enter your details here, outlining your query, and we will aim to respond within one working day.
We are on social media! Click on one of the icons below to visit our pages:

